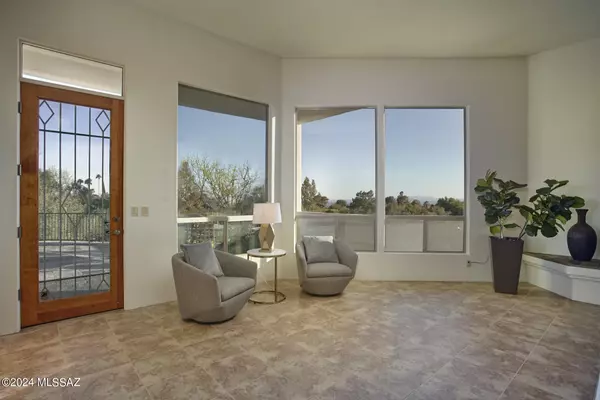Bought with Ama Ammon • AMA Ammon
$890,000
$947,000
6.0%For more information regarding the value of a property, please contact us for a free consultation.
5140 E Calle Brillante Tucson, AZ 85718
3 Beds
3 Baths
3,217 SqFt
Key Details
Sold Price $890,000
Property Type Townhouse
Sub Type Townhouse
Listing Status Sold
Purchase Type For Sale
Square Footage 3,217 sqft
Price per Sqft $276
Subdivision El Diamante Ii (1-40)
MLS Listing ID 22408223
Sold Date 06/28/24
Style Mediterranean
Bedrooms 3
Full Baths 2
Half Baths 1
HOA Fees $296/mo
HOA Y/N Yes
Year Built 2003
Annual Tax Amount $6,249
Tax Year 2023
Lot Size 5,401 Sqft
Acres 0.12
Property Description
Amazing townhome with views for miles! Enjoy this quiet corner with a private gated courtyard. Kitchen features granite countertops, premium appliances, large island & dining nook. Enjoy wonderful city, mountain, & sunset views from the backyard. Extend your living to the rooftop deck (one of only several in the community) to enjoy the breathtaking skyline. Soak in the desert beauty from the built-in ''spool'' w/retracting sunshade. Newly painted exterior. Garage fits 2 cars plus a golf cart! Walking distance to Skyline CC Clubhouse w/dining, golf, pool, tennis, pickleball & full gym. Club Car Golf cart included with a full price offer.
Location
State AZ
County Pima
Community Skyline C. C.
Area North
Zoning Pima County - CR4
Rooms
Other Rooms None
Guest Accommodations None
Dining Room Breakfast Bar, Breakfast Nook, Dining Area
Kitchen Dishwasher, Garbage Disposal, Gas Cooktop, Gas Range, Island, Microwave, Refrigerator
Interior
Interior Features Ceiling Fan(s), Central Vacuum, Dual Pane Windows, High Ceilings 9+, Skylights, Split Bedroom Plan, Storage, Walk In Closet(s), Water Softener
Hot Water Natural Gas
Heating Forced Air
Cooling Central Air
Flooring Carpet, Ceramic Tile, Engineered Wood
Fireplaces Number 2
Fireplaces Type Gas
Laundry Gas Dryer Hookup, Laundry Room, Sink
Exterior
Exterior Feature BBQ-Built-In
Garage Attached Garage Cabinets, Electric Door Opener
Garage Spaces 2.5
Fence Masonry, View Fence
Pool Heated, Spool
Community Features Exercise Facilities, Gated, Golf, Paved Street, Pickleball, Tennis Courts, Walking Trail
Amenities Available Clubhouse
View City, Desert, Mountains, Panoramic, Sunset
Roof Type Built-Up - Reflect,Tile
Handicap Access None
Road Frontage Paved
Private Pool Yes
Building
Lot Description Adjacent to Wash, Borders Common Area, Cul-De-Sac, Elevated Lot, North/South Exposure
Story One
Entry Level 1
Sewer Connected
Water City
Level or Stories One
Structure Type Concrete Block,Frame - Stucco
Schools
Elementary Schools Canyon View
Middle Schools Orange Grove
High Schools Catalina Fthls
School District Catalina Foothills
Others
Senior Community No
Acceptable Financing Cash, Conventional, FHA, Submit, VA
Horse Property No
Listing Terms Cash, Conventional, FHA, Submit, VA
Special Listing Condition None
Read Less
Want to know what your home might be worth? Contact us for a FREE valuation!

Our team is ready to help you sell your home for the highest possible price ASAP

GET MORE INFORMATION






